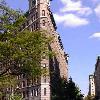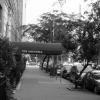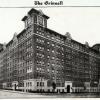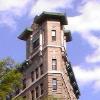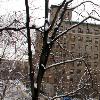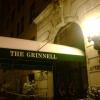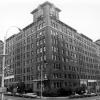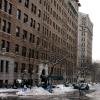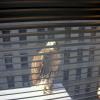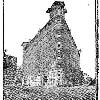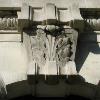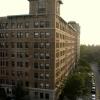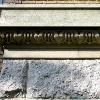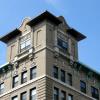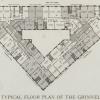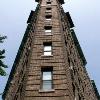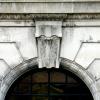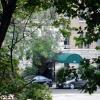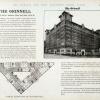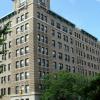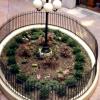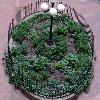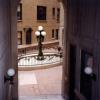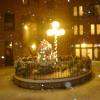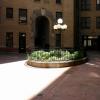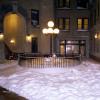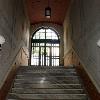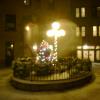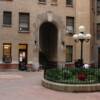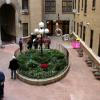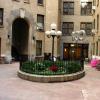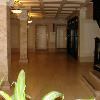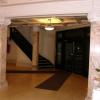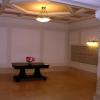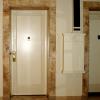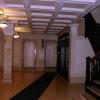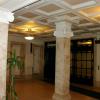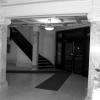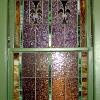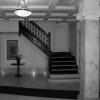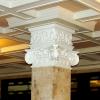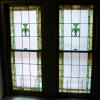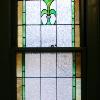 | ||||
 | ||||
Our Photos: Our Building
The Exterior
The Courtyard
The Lobbies and Hallways
The Grinnell is a nine-story, triangular apartment building sitting at 800 Riverside Drive, on a plot bounded by Riverside Drive, Edward Morgan Place, and 157th Street.
Designed in the Beaux arts style by architects Simon I. Schwartz and Arthur Gross and constructed between 1910 and 1911, the nine-story building surrounds an open courtyard and contains 82 apartments, three of which are duplex units.
The Grinnell’s predominantly brick façade rests on a rusticated granite base that runs continuously around the first floor, with stepped sections that rise to the second floor at the corners and mid-block on each of its three sides; ornamental brick sections rise above the two-story portions of the base. A water tower caps each corner of the building.
Because the building stands on a slope – the remnant of the steep hill that preceded the construction of Riverside Drive and its high retaining wall between 155th and 157th Streets – the ground floor on the eastern side is below grade, so it appears to be one story shorter than the western side.
On Riverside Drive, the Grinnell’s two-story entrance leads down a stone-floored ramp, through a domed passageway into the courtyard and on Edward Morgan Place a similar entrance leads to the courtyard down a flight of stone steps beneath a second domed passageway. The simpler 157th Street entrance leads into a service hallway.
Stained glass windows ring the courtyard, which features an oval planter, and double stained-glass windows rise above doorways leading to the east and west wings. Unlike the other apartment buildings in its immediate vicinity, the Grinnell apartments have never been sub-divided; its internal and external footprints are today what they were when it was constructed almost a century ago.
Due to its triangular shape and its location where Riverside Drive originally joined the Boulevard Lafayette one short block from Broadway, the Grinnell is the only apartment building in New York that can claim both a Riverside Drive address and direct access to the subway.
(click any thumbnail for larger view)
The residents of 800 Riverside Drive celebrating community, a unique sense of place, and an architectural gem
